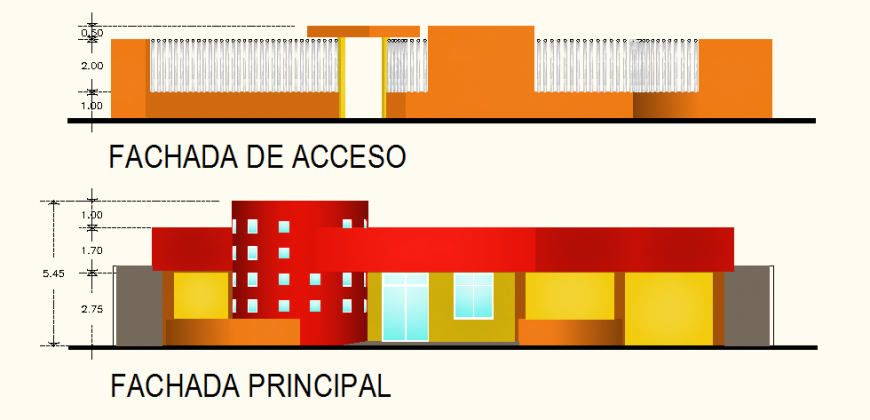Children’s play group detail elevation in dwg AutoCAD file.
Description
Children’s play group detail elevation in dwg AutoCAD file. This file includes the detail front elevation of the children’s stay house or play group with door detail, window detail, façade elevation detail, principal elevation of the building.

Uploaded by:
Eiz
Luna
